
 |
A Visit in Photos
Here are more photos from the Match Factory, July 21. You can click on any of these pictures for a slightly larger version.
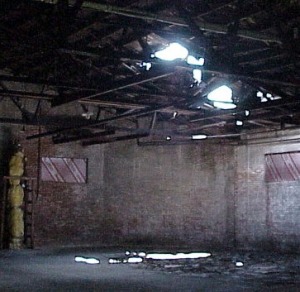
The roof has fallen in in at least one of the buildings. APS executive director Bob Lamb has said that if construction doesn't start fairly soon, there may be greater damage to the structure.
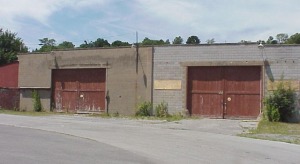
This is the cinder block building, which was constructed in the 1960s, and is not a candidate for historic designation. That means the APS can do whatever it wants with or to this building. It may be torn down (unlikely), rented to a single tenant, or split into quadrants for four tenants. It's likely the outside would receive a stucco finish of some sort to make it more attractive.
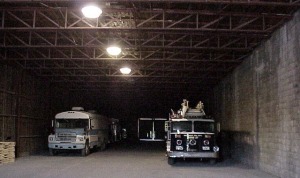
The Borough of Bellefonte is currently storing emergency vehicles inside the building. The front doors are heavy and hard to move, and kept locked, so I presume the firetruck here is not in current service.
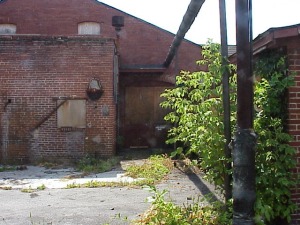
You saw it here first: The front entrance to the new American Philatelic Society headquarters — after it's been remodeled extensively, of course. The actual doorway is likely to be in the exact center of this picture, in the recessed passageway.
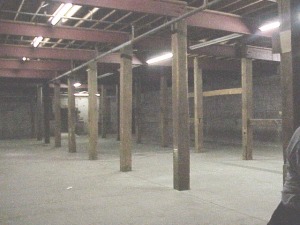
Similarly, this is the likely location of the main reading room for the American Philatelic Research Library.
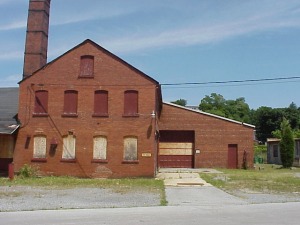
These are the end buildings — 16 in the foreground, 10 behind it — most likely to be leased as space for restaurants.
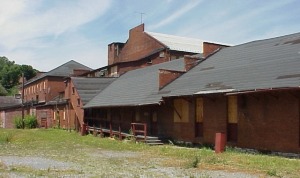 This is the side of the Match Factory facing the cinder block building. The porch-like area and the enclosed staircase to its left are likely to be born down — they date from about 1931-1949 and 1949, respectively. In the center of this grassy area is a spring. It runs further south past the "restaurant" buildings and into the next property, currently a cinder block building used by the Bellefonte ambulance corps. Both Hoffman, the preliminary architect, and VITETTA, the current architect, and several of the other firms that bid on the contract envision this as a picturesque park-like area of its own. VITETTA sees the spring opened up to the property's edge, with a foot bridge across it for entrance from this side and to the restaurant, roughly following the cement path there now.
This is the side of the Match Factory facing the cinder block building. The porch-like area and the enclosed staircase to its left are likely to be born down — they date from about 1931-1949 and 1949, respectively. In the center of this grassy area is a spring. It runs further south past the "restaurant" buildings and into the next property, currently a cinder block building used by the Bellefonte ambulance corps. Both Hoffman, the preliminary architect, and VITETTA, the current architect, and several of the other firms that bid on the contract envision this as a picturesque park-like area of its own. VITETTA sees the spring opened up to the property's edge, with a foot bridge across it for entrance from this side and to the restaurant, roughly following the cement path there now.
©2001 de Vries Philatelic Media